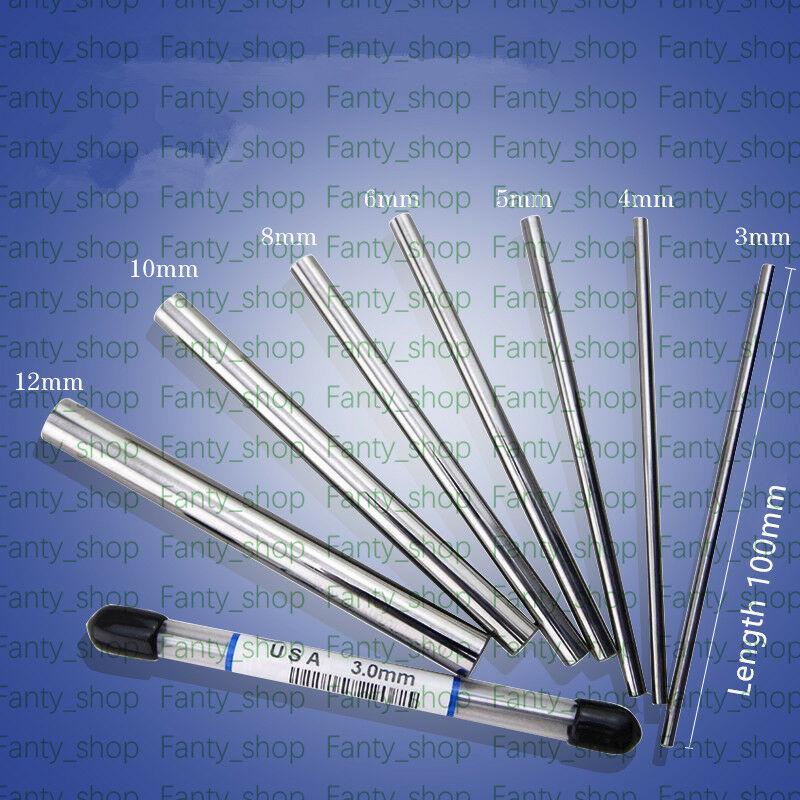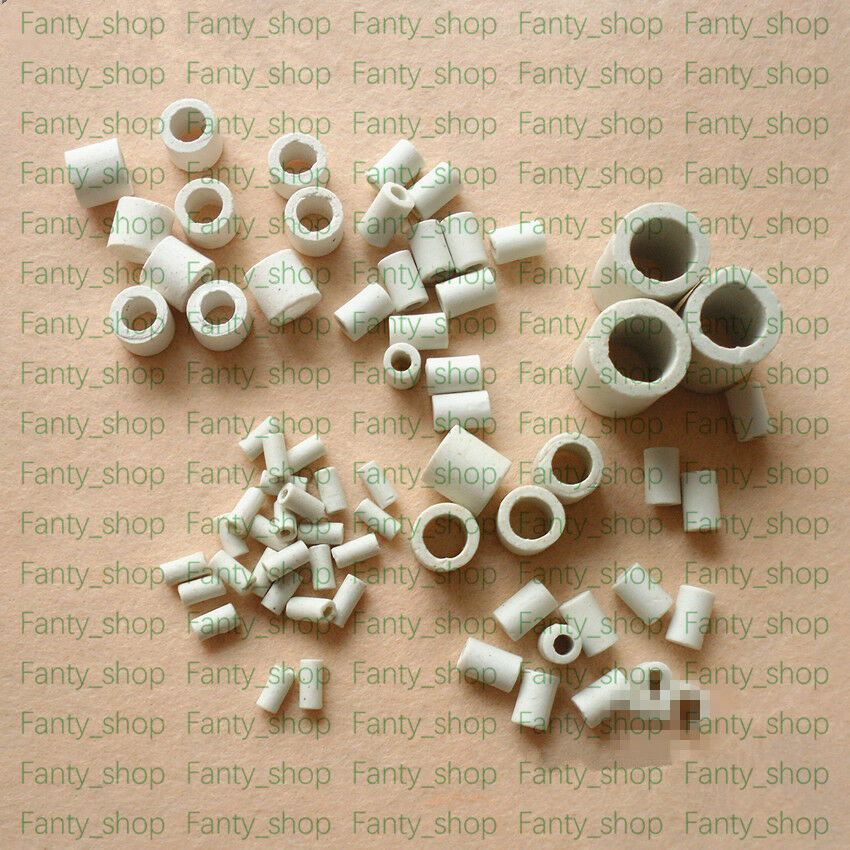-40%
Autocad Residential Design Library 20 years worth
$ 1320
- Description
- Size Guide
Description
AutoCad Library ONLY - (you will need a copy of Autocad to use these files).You will receive my personal 20 years of Autocad Library
on a thumb drive.
This library is for California which has some of the hardest regulations.
This library can be used to start your own design business in ANY state. Wind, roof, and lateral loads may vary.
Library of details:
Foundations: Raised floor & slab/special conditions.
Roof: Trusses and site framed, beams (solid wood and engineered), and post connections.
Kitchen and Bath Details: Cabinets, sinks, appliances, bathtubs, showers, etc.
Windows and Doors: Large selection of windows and doors.
Sections: Various sections through multiple projects.
Code notes and symbols: General code construction, electrical, plumbing, lumber, cement, etc.
Braced wall convention: Used in lieu of engineered shear walls (when acceptable).
Bracket Details: Simpson Strong-tie brackets, hangers, straps, and fasteners.
Deck Framing Details: Footings, railing, steps, bracing, ledgers, etc.
Free standing gazebo/pavilion details: Footings, posts, beams, brackets, roofs, etc.
Gas line isometric diagrams: Guidelines for calculating gas line sizes based on BTU demand.
CalGreen Templates: Required by some cities.
Plan check review letters & responses: Guide/template for response letters.








